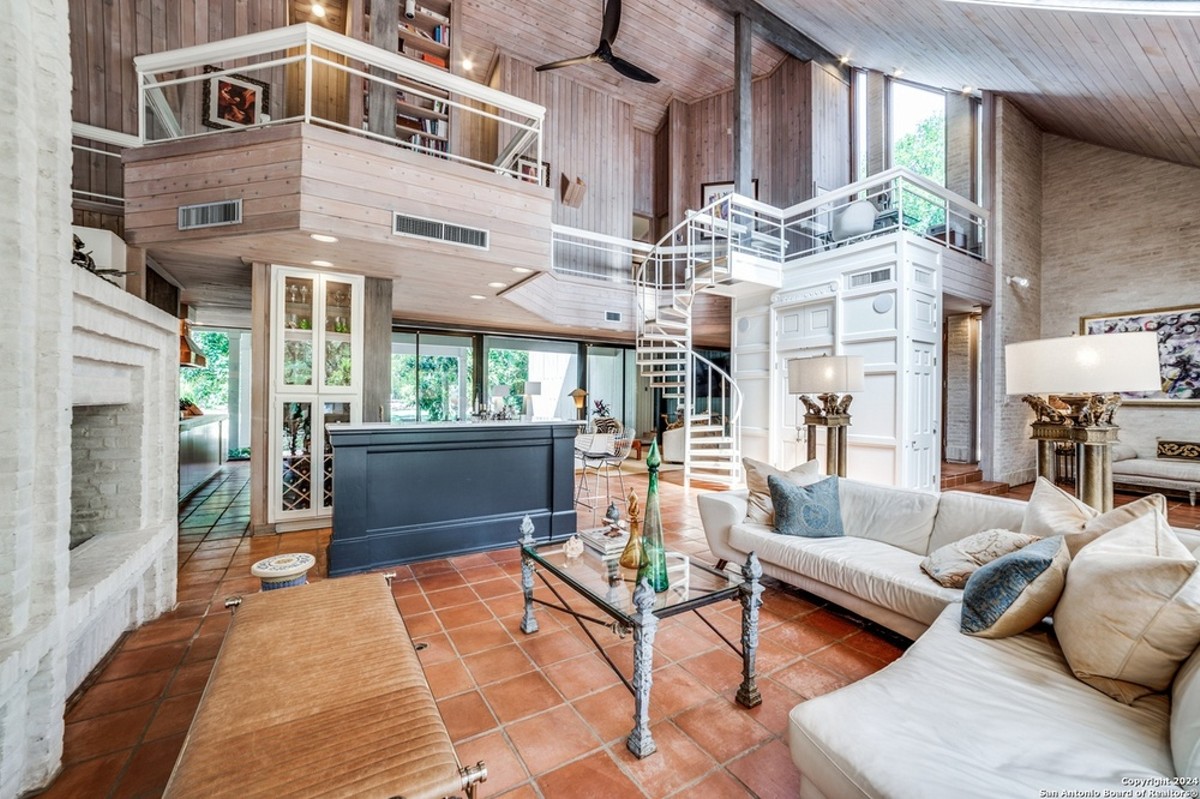A luxurious modern home on a sprawling 3-acre lot in San Antonio’s North Hills neighborhood was listed for sale earlier this summer for just over $2 million.
The four-bedroom, four-bathroom home exudes modern luxury with its expansive floor plan and contemporary details. Built in 1977, the home also features a total of three spiral staircases, both inside and outside the home.
The two-story living area is centered around a modern fireplace framed by striking brickwork. Next to it, a recessed wall niche provides a display case for artwork. Nearby is a full bar with ice maker, marble countertops and stools.
Saltillo tile floors and high shiplap ceilings run throughout the main floor, connecting the main living area to other dining and entertaining spaces, with a spiral staircase in the center. The stairs lead up to a loft-like reading nook and office that overlooks the entire main level from the second floor landing. One of the guest suites is also accessible via this staircase.
This is not the only staircase in the main living area. There is also a glass staircase that connects the kitchen to the second floor. The kitchen features a wraparound chopping block countertop. Next to the kitchen, on the other side of the architecturally striking fireplace shared with the living area, is a long dining table perfect for entertaining.
The ground floor bathroom exudes the atmosphere of a luxury spa and offers the unique experience of relaxing in a sunken tub. Clearly designed for those who are not shy, the sunken tub is located directly in front of a glass door and a floor-to-ceiling window with no curtains.
Another spiral staircase connects a study to the second floor, and a simpler staircase leads from the inside of the house up to the artificial turf rooftop deck. For those who have lost count, that makes a total of four staircases – two of which are spiral staircases – inside the 450-square-meter house. Another spiral staircase is located outside the house and leads up to one of the guest suites.
The main level master suite has an en-suite bathroom with a walk-in shower and freestanding modern tub. The master suite also includes a huge walk-in closet, one of three custom walk-in closets in the home. The upstairs bedrooms are sure to impress your guests, as they feature a wall of windows that open to a balcony overlooking the backyard pool.
This home is offered by Brooke Bakke at Phyllis Browning Company.
Every home has a story, and our mission is to tell the story of San Antonio through the lens of our community’s historic and colorful homes. The San Antonio Current’s real estate reports are not advertisements and are run solely by our editorial staff. But we welcome public input. Know of a unique San Antonio home we should highlight? Let us know by emailing (email protected).

