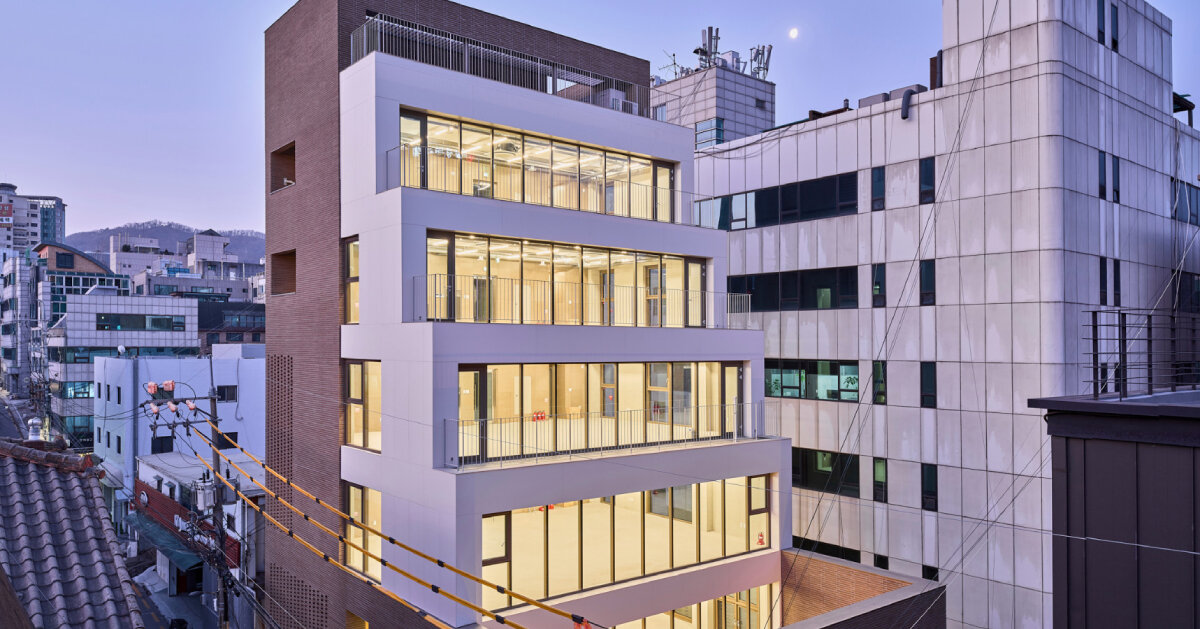Mlnp architects completes staircase building in Seocho-Dong
With a stepped facademlnp architects’ Seocho-dong Staircase Building is a versatile multi-purpose facility in Seoul. Located just a step away from the main road near the train station, the building harmonizes with the vibrancy of the city while blending in with the older surrounding buildings. Throughout, modern sensibilities are combined with traditional materials, exploring new possibilities in contemporary architecture and thus enriching urban life.
The architects use a range of textures to increase visual interest, with the main volume and the facade wrapping the upper levels emphasizing a contrast between the robust exterior and the softer interior. Heavy, bold Masonry marks the facade, while the surfaces inside are made up of bright, soft ceramic tiles and large areas of Glass for openness.
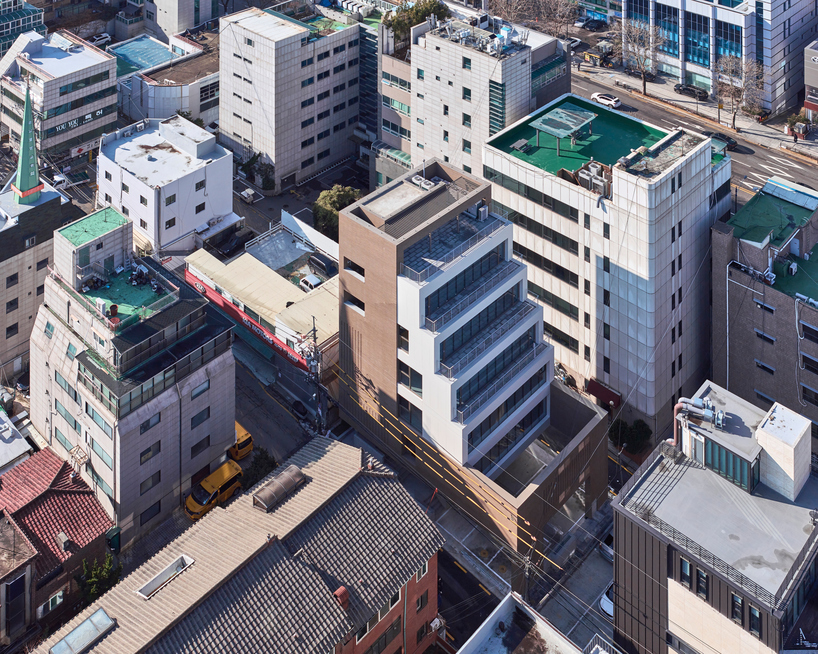
All images courtesy of mlnp architects
Solid and light textures characterize the volumes of the building
The brick facade that surrounds the lower levels and core of the building serves to block out the busy outdoor environment while creating a special atmosphere for the commercial spaces on the first and second floors. This robust shell clearly delineates the boundary between indoor and outdoor, emphasizing the volume of the building while effectively marking the property boundary without the need for additional fencing. Taking advantage of the mass clearances created by northerly sun exposure regulations, mlnp architects designed private outdoor terraces on each floor. These compact yet versatile spaces allow users to take a break and enjoy a moment of respite from the hustle and bustle of city life.
The basement as well as the ground floor and upper floor are intended for commercial use, with the focus on optimizing space utilization and accessibility. Architectural team has installed a privacy wall on the lower floors to serve as the main access route and provide privacy. This route is designed to block views from the outside while enhancing the vitality of the commercial spaces on the lower floors through various forms of exterior lighting.
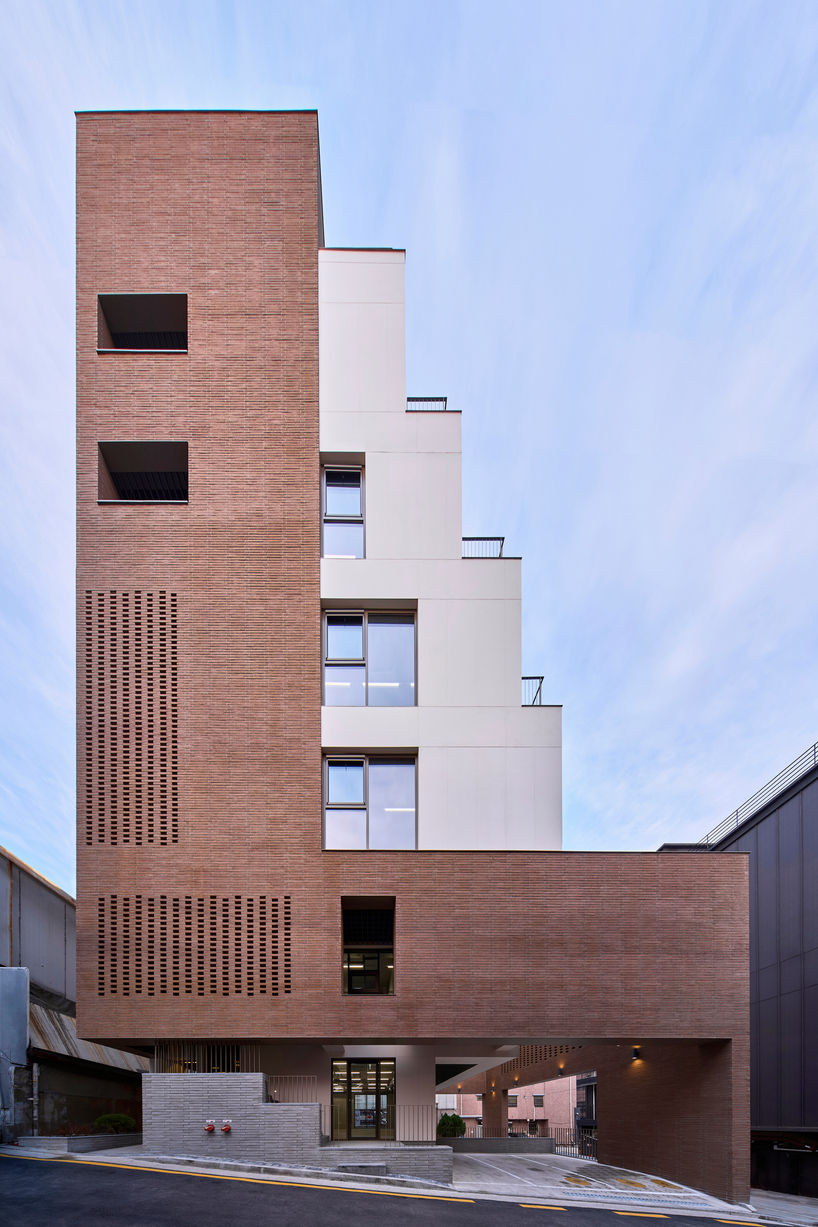
mlnp architects completes the staircase building in Seocho-dong
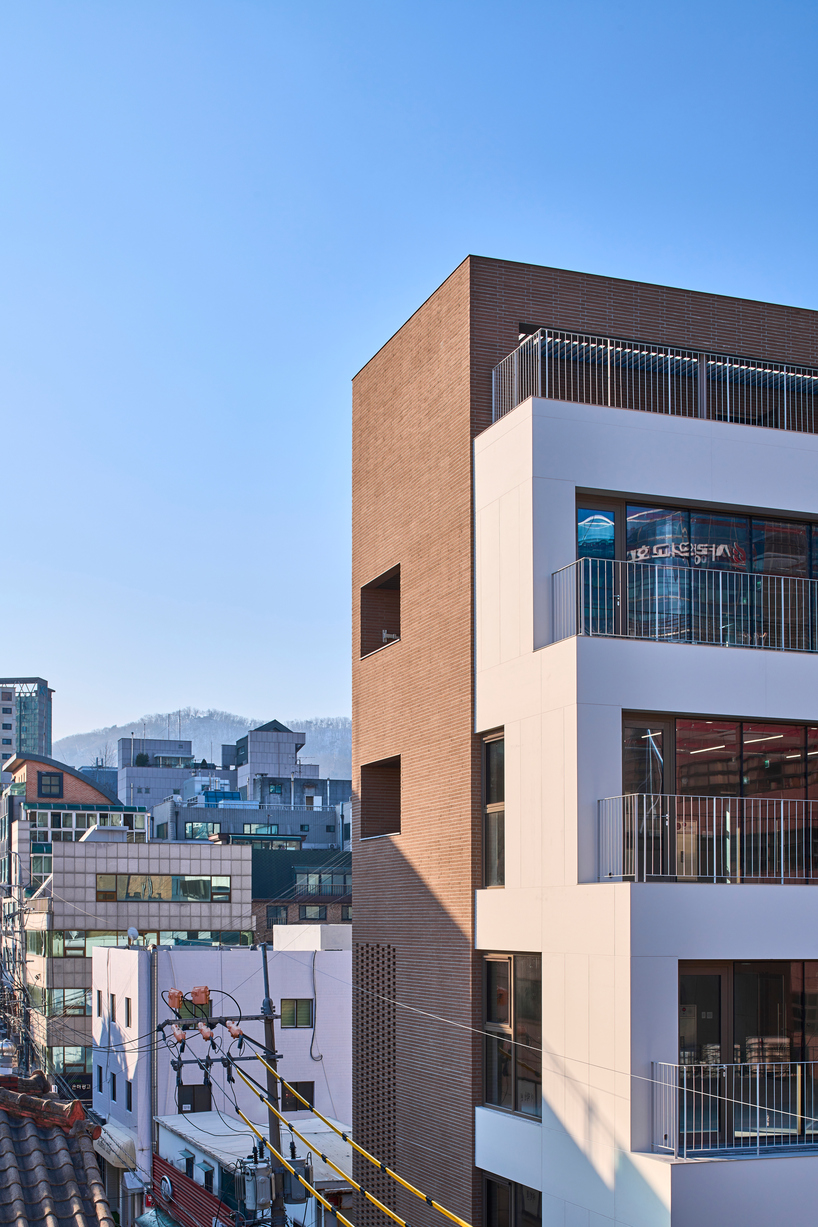
a versatile multi-purpose facility in Seoul, near Seocho Station
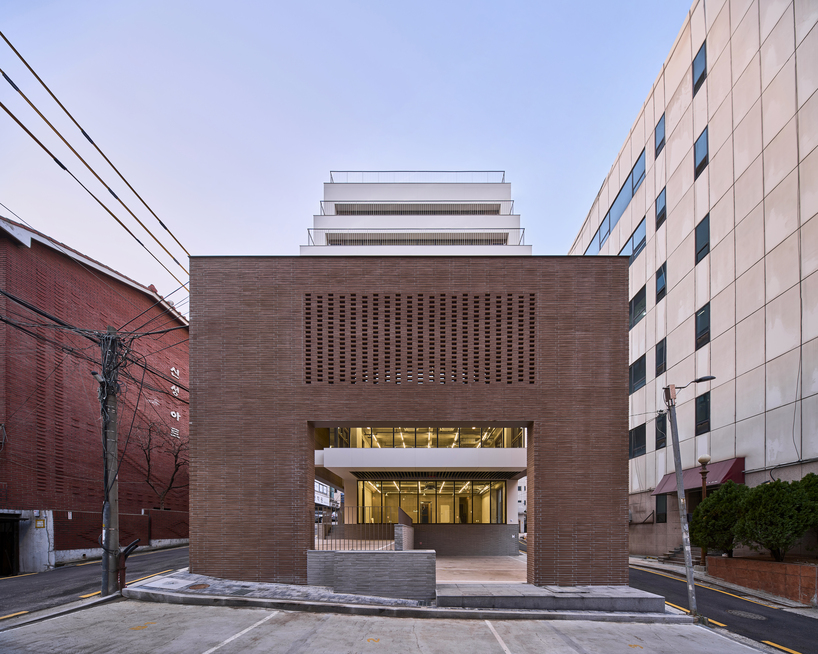
Brick facade marking the boundaries of the building
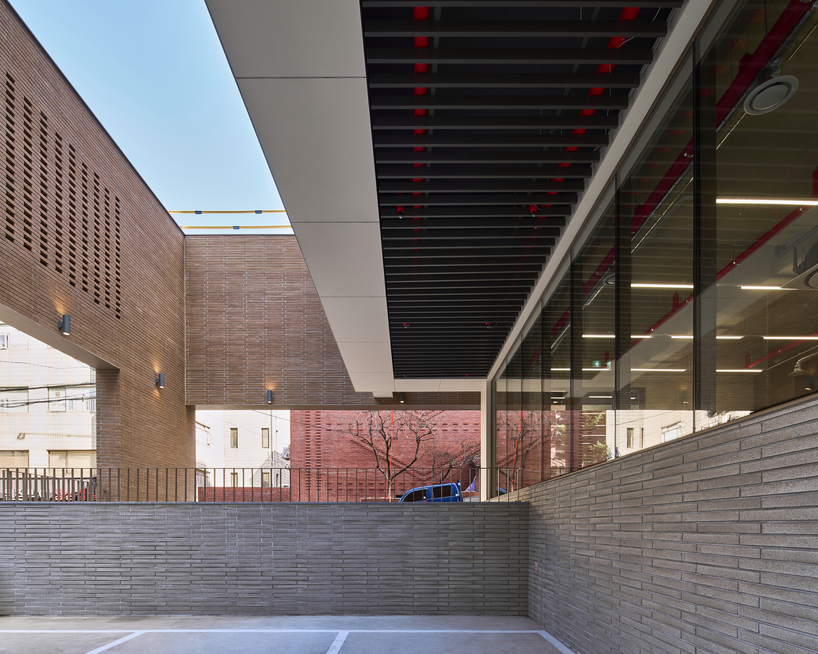
The studio integrates modern sensibilities and traditional materials
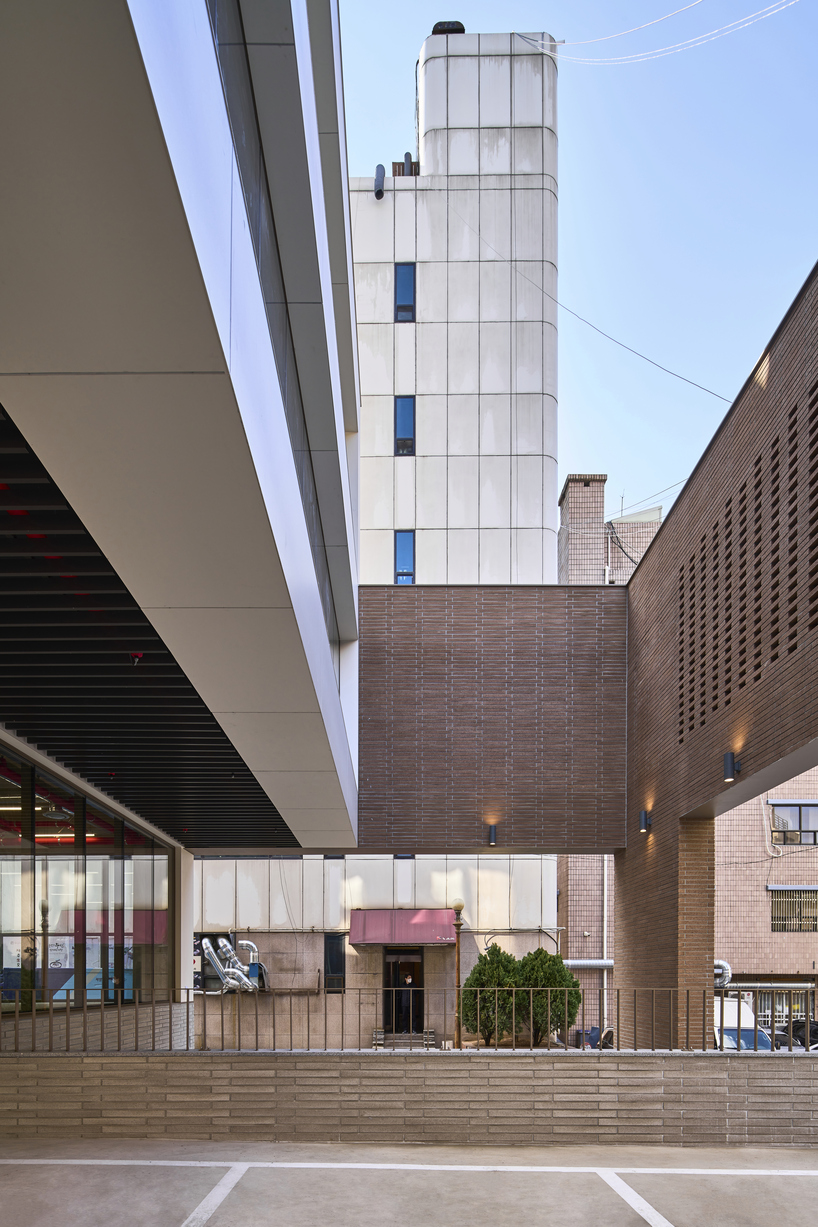
the brick wall filters out the busy outside environment
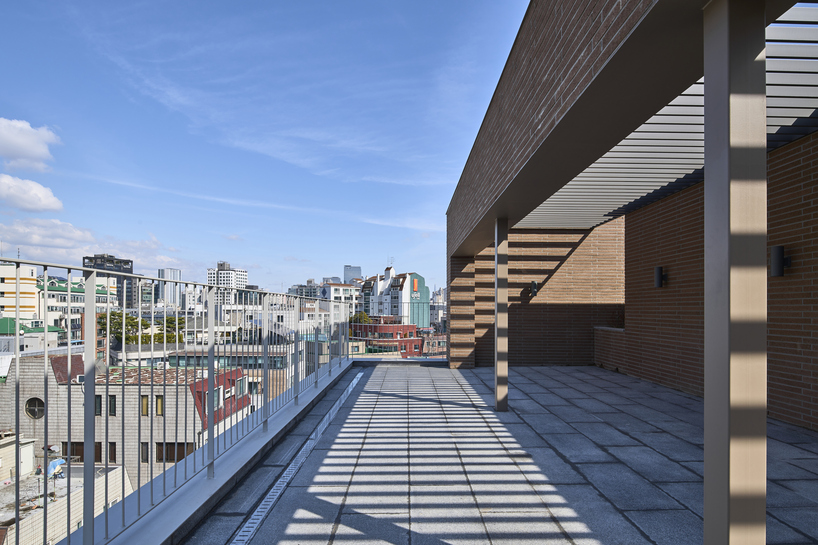
Taking advantage of the large setbacks, mlnp architects designed private outdoor terraces on each floor

