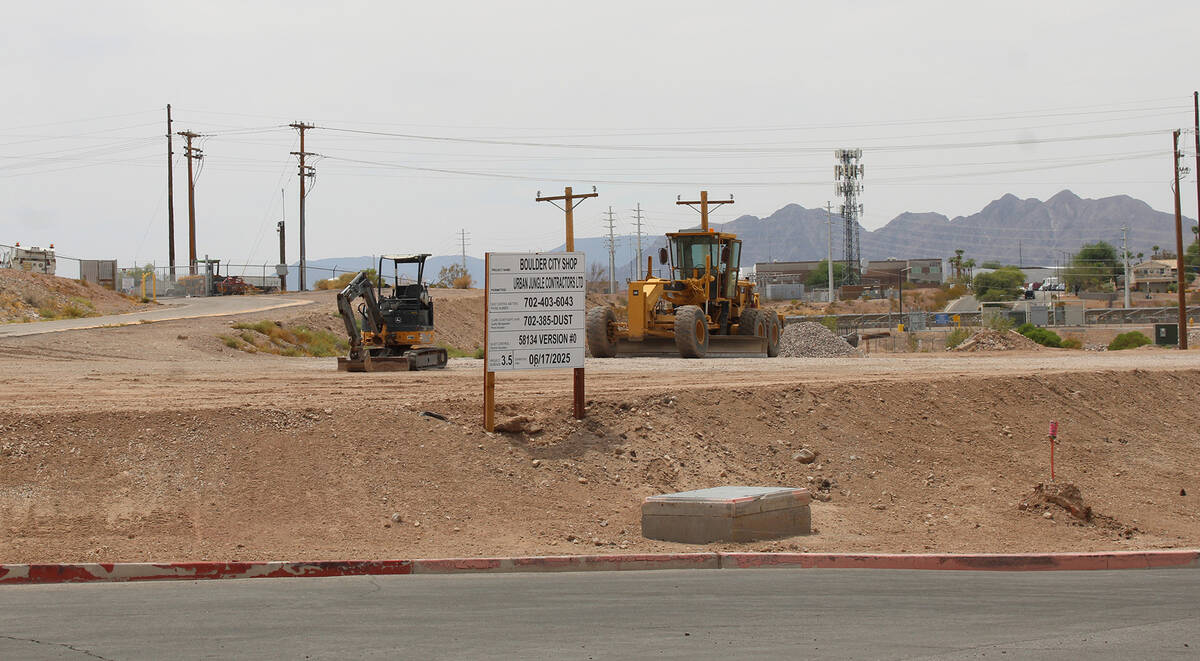If you’ve walked or driven past the corner of Colorado and Birch Streets recently, you may have noticed heavy equipment grading the site and a sign identifying the project as a Boulder City Shops project.
But before you plan a shopping spree: this project is not about such shops.
The public works and utilities maintenance yard, colloquially known as “City Shops,” has outgrown its current capacity in terms of inventory, equipment and personnel, making expansion necessary.
To address the space constraint, the secured area will be extended to Birch and Colorado Streets. According to Gary Poindexter, director of public works, the expansion will include a split brick wall along Birch Street, while a privacy fence will border Colorado Street. No new buildings will be constructed as part of this expansion.
In addition to these changes, a sidewalk will be added on Birch Street from Railroad Avenue to Colorado Street, along with ADA-compliant curb ramps at the intersection of Birch and Colorado Streets to improve pedestrian connectivity between the residential area and the city’s trails. Another goal of the expansion is to relieve commercial traffic in the residential area by directing it through the north entrance of the maintenance yard.
Poindexter explained what is behind the expansion.
“The city’s maintenance yard, public works and utilities, all the maintenance and utility personnel work out of there. All of our equipment, all of our inventory, everything is stored there,” he explained.
“We’ve outgrown what we have there,” Poindexter continued. “Obviously, we don’t have the funds to build anything bigger, so the idea was to expand to the north lot where we could store materials. We’re not going to build any buildings there, we’re just leaving what we have up there. We’re looking for space for inventory and equipment.”
Poindexter explained that in addition to the need for space, a key reason for the change is to control commercial truck traffic. “The goal is to get commercial traffic out of our residential area.”
“There are houses right across from our main gate and deliveries come through there,” he said. “We want deliveries to come through the north gate so they don’t go through the residential area. Right now, trucks tend to go to the front gate because that’s where staff are. The new back gate will be fitted with an intercom and cameras so we know when someone is there. Now when they go to the back gate, no one knows they’re there.”
When asked how the property could be at two different elevations, Poindexter said it was actually much more complicated.
“It’s actually more than two stories high,” he said. “It’s crazy how the whole area was built years ago. It was a complete mess. So we definitely wanted to clean it up. We’re thinking about putting a brick wall there at Birch so it blends in with the neighborhood and looks nice. And by redirecting traffic, we’ll avoid having trucks blocking the road.”
A side effect could be that at some point in the future other historic buildings, including the old airport hangar and the old DWP building, could also be given a new purpose.
“We’re at a point with the equipment where we’re asking ourselves, ‘OK, where do we park this?'” Poindexter said. “The hangar is specifically for the storage area and the yard we’re working on is for public works and utilities. If we’re able to put a structure up on the upper part of the site in the future, we could clear out the old airport hangar. That would be part of our goal in the long run.”
“Currently, the warehouses are spread out all over the city,” he said. “We have the old hangar, we have the old DWP building. If we need electrical equipment, we have to go to one place; if we need a filter, we go there. It’s not efficient.”
Poindexter also pointed out that the city could actually save money by having larger, more centralized storage facilities.
“Let’s take our landscaper as an example,” he says. “He orders seed or fertilizer when it’s on sale. Instead of waiting until we need it, which is when everyone else needs it and prices are going up, he saves us a lot of money. I love that he does that. But we can’t do it as often as we’d like because we have limited storage space.”
Don’t expect to see renderings or concrete plans anytime soon. Right now the area is being graded. Then a survey will be required and after that a design can be made. Right now even a simple cleanup of the site is considered an improvement.
“We cleaned it up and it looks a lot better now,” Poindexter said. “It was looking a little shabby and we want to be a good neighbor.”

